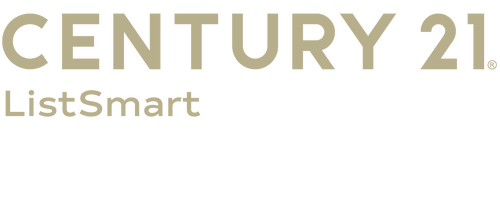


 STELLAR / Engel & Volkers St. Pete / CENTURY 21 ListSmart / Jesse Kolchagov - Contact: 727-295-0000
STELLAR / Engel & Volkers St. Pete / CENTURY 21 ListSmart / Jesse Kolchagov - Contact: 727-295-0000 3110 15th Street N St Petersburg, FL 33704
-
OPENSun, Mar 112 noon - 12 noon
Description
TB8449036
$4,935(2024)
5,406 SQFT
Single-Family Home
1949
Florida
Trees/Woods, City
Pinellas County
Listed By
Jesse Kolchagov, CENTURY 21 ListSmart
STELLAR
Last checked Feb 27 2026 at 12:12 AM GMT-0500
- Full Bathrooms: 2
- Stone Counters
- Kitchen/Family Room Combo
- Crown Molding
- Window Treatments
- Appliances: Dishwasher
- Appliances: Refrigerator
- Appliances: Washer
- Ceiling Fans(s)
- Open Floorplan
- Appliances: Disposal
- Appliances: Range Hood
- Appliances: Microwave
- Appliances: Range
- Appliances: Dryer
- Appliances: Water Filtration System
- Eat-In Kitchen
- High Ceilings
- Negotiable
- Built-In Features
- Primary Bedroom Main Floor
- Summit Park
- In County
- City Limits
- Paved
- Landscaped
- Foundation: Crawlspace
- Central
- Central Air
- Laminate
- Tile
- Stucco
- Frame
- Roof: Shingle
- Utilities: Cable Connected, Water Connected, Water Source: Public, Electricity Connected, Sewer Connected
- Sewer: Public Sewer
- Elementary School: John M Sexton Elementary-Pn
- Middle School: Meadowlawn Middle-Pn
- High School: St. Petersburg High-Pn
- 1,716 sqft
Estimated Monthly Mortgage Payment
*Based on Fixed Interest Rate withe a 30 year term, principal and interest only





Step through the charming white picket fence and admire the stunning maintenance-free paver driveway leading to your new home. Inside, you'll discover designer-level renovations throughout that match or exceed new construction standards. The completely renovated chef's kitchen showcases stunning granite countertops, a breakfast bar, and modern appliances in an open-concept layout that flows seamlessly into a dedicated laundry/pantry area with wood counters and designer floating shelves. The living room features soaring high ceilings, a custom wood panel accent wall, and glass sliding doors that flood the space with natural light while providing easy access to your private backyard oasis.
The spa-worthy primary suite serves as your personal retreat with dual walk-in closets, private deck access via glass sliders, and a luxurious ensuite bathroom featuring a walk-in rain shower with frameless glass doors – resort-style living right at home. Two additional generously sized bedrooms offer walk-in closets, and the updated bathrooms throughout feature beautiful stone counters that match the quality found in the kitchen. With laminate and tile flooring throughout (no carpet maintenance headaches), crown molding, built-in features, and a covered front porch, every detail has been designed for low-maintenance luxury living.
The fully fenced backyard is an entertainer's dream, complete with a large deck perfect for morning coffee or evening gatherings, and a convenient storage shed for equipment and outdoor gear. This generous corner lot provides extra space without extra lawn care in an established neighborhood with mature landscaping and immediate access to schools, shopping, and dining. The property can be sold fully furnished for ultimate turnkey convenience. Schedule your private showing today and discover why this exceptional property is perfect for you as your next home.